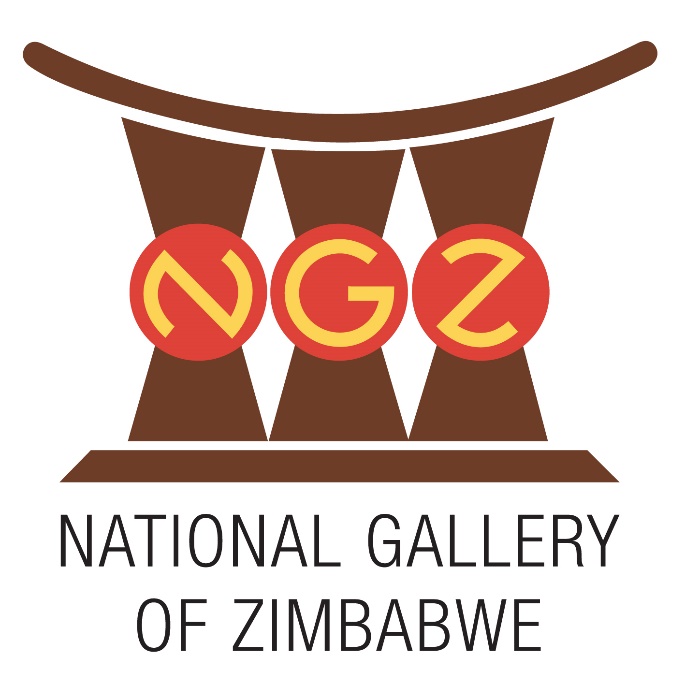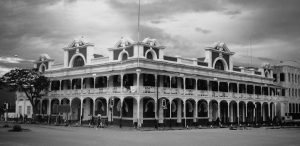History
The Story of Douslin House: The home of the National Gallery in Bulawayo
Formerly Willoughby’s Building 1901-1956
Then Asbestos House 1957-1979
Then Douslin House 1980
On 4th November 1893 forces of the British South Africa Company occupied Bulawayo. A month later Cecil Rhodes arrived in Bulawayo and appointed a young surveyor, Patrick Fletcher (later joined by Espin), to set out a new town covering an area of one square mile. On 1st June 1894 the town of Bulawayo was declared open.
As early as 1891, Sir John Willoughby commuted between Rhodesia and London working on schemes for investments to develop the Colony. This finally resulted in the formation of Willoughby’s Consolidated CO. (1894) Ltd. The company interests were mining, ranching and the Bulawayo Waterworks & Electricity Co.
Electricity and water became available to the townspeople in June 1898 despite the enormous difficulty in transporting machinery and equipment by ox wagon, a journey that usually took about three months from Mafikeng. The railway reached Bulawayo in 1897. Seven years after the new town was completed Willoughby’s Building was completed. Bulawayo had electricity before London.
The building has two wings with a central courtyard. These front onto the main thoroughfares of Selborne Avenue (now Leopold Takawira Avenue) and Main Street. A third block abuts the Main Street wing but was separate from it. The Stand Nos. were 127/8. These have now consolidated and been numbered 13944. Quote from “Rhodesia” September 16th, 1899: “The latest company which has resolved to go surety for Bulawayo’s flourishment is Willoughby’s Consolidated. A beginning will be made almost at once with the erection if a fine two-storied block in red and white sandstone with white facings which will have frontages both to Main Street, and 7th (Selborne) Avenue. The Company’s own offices will be situated on the ground floor facing Main Street, while on the First Floor of the Main Street frontage will be several large offices for letting to business firms. The avenue frontage will contain on the ground floor a large number of shops fitted with plate-glass windows”
The building was erected at a cost of £22,000. The architect was William Douslin, Uncle of Mr. H.J.B. Dugmore Chairman of African Associated Mines. Mr Douslin was an early arrival in Bulawayo.
The contractor/builder was Mr. George Harker who committed suicide on 26th January 1901. He had told his wife he would go bankrupt over the building. The successful tender from George Harker was nearly £20,000, but there seems uncertainty about the exact amount. The company was unable to sustain the lloss.
At the end of 1900 the building was completed and ready for occupation by the tenants on 1 February 1901. Forty whites and fifty African labourers were employed on its construction. According to the Bulawayo Chronicle of the day, the Main Street frontage was 100 feet and the Selborne (then 7th Avenue) 140 feet. The building comprised 46 offices and five sops with plate glass windows. (The offices have since altered).
The windowsills and lintels were of red Pasipas sandstone.
On the north side of the courtyard and now connected by overhead walk-ways at first floor level to the south and west wings, is a double-storeyed block of twelve offices. Originally the block had its own staircase to the offices above but this was taken away when the walkways were constructed. These rooms remained locked for fifty years. It is thought that they may have been used as quarters by men (possibly employees) who fought in the Anglo-Boer war and probably did not return. They may have been members of Willoughby’s horse-a private regiment raised by Sir John. The theory was given credence when the rooms were unlocked in 1952 and a variety of carbines and weapons of the Boer war were found there. The locks of the trunks were forced open and in addition to personal effects, many valuable and beautiful books were discovered. From all these treasures it has never been possible to establish the identity of the occupants. The only person of renown who is known to have spent sometime there is Rudyard Kipling.
Mr W.E. Alexander former chairman of the Bulawayo Art Gallery Committee and himself an architect wrote: “It would possibly alarm the modern builder to learn that the foundations of the building (laid the 14th of November 1898) are only six inches deep. The cost of cement at the time was prohibitive and the building was built on rocks sunk in lime”. The blocks may be seen in the courtyard where the paving is a little below the foundation level. It appears that no “Foundation Stone” as such was laid.
The imposing principal entrance to the building is in Main Street. There is a portico decorated with beautiful moulded cornices, pillars, an impressive pressed metal ceiling. The front doors have elaborate brass fingerplates. The entrance hall is similarly decorated. There, a magnificent staircase gives way to the first floor. The newel and banisters posts are of Burma teak and walnut, with the newel posts being beautifully carved. This is indeed a grand entrance.
The skirting throughout the building is of generous proportions and the offices also have decorative moulded cornices. The doors are said to be of Burma teak. The handles are brass with brass fingerplates. The ornate cast-iron framework and the posts of the veranda and balcony on the street frontages were imported from MacFalane Brothers of Glasgow. All the woodwork was cut, shaped and finished locally from rough timber, which came into the country at a cheaper rate that manufactured timber. Railage: Rough timber 10s 10d er 100lbs and manufactured timber 17s 1 _ d per 100lbs. The floors are of strip boards. Outside building is the remains of a system whereby heavy items were hoisted from the ground floor to the first. Three is a large hinged trap door of very thick glass and iron let into the first floor of the passage in the Selborne avenue wing of offices through which these were hauled. It is lit by sky-light in the roof.
Another unusual aspect, in those days of shortages, is the setting of windows in the small gabbles of the buildings.
Some of these serve light to the roof area but others serve no useful function and are purely ornamental.
Prior to African Associated Mines taking full occupation of the offices in 1957, the Company used only a few rooms on the first floor. Willoughby’s occupied most of the ground floor accommodation and the remainder of the offices were rented by various small companies.
From 1900-1957 the building was known as Willoughby’s Building but from 1957, when African Mines took it over, the name was changed to Asbestos House. This name was again altered, at the request of the Chairman of African Associated Mines Mr H.B Dugmore to Douslin House, as a memorial to the pioneer architect, when the Bulawayo Art Gallery purchased the building on the 25th of September 1980.
Douslin House is a protected building in terms of the Historical Monuments Act, but it is not a National Monument. Nevertheless it is historically important to Bulawayo, as there are a few remaining examples of such quality. It is fitting that it should become home of the Gallery, which will preserve and maintain it as well as making it a centre of culture

